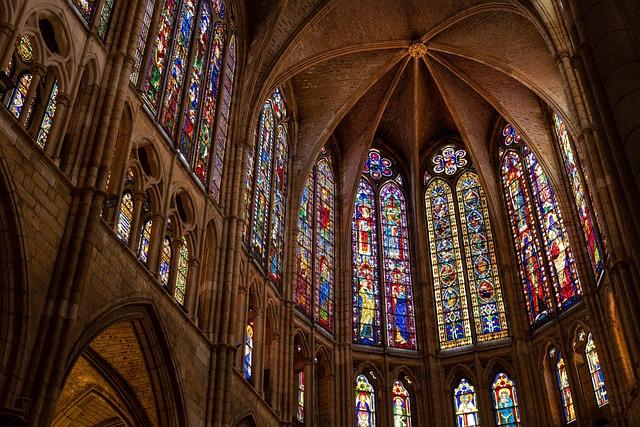Argentine architect Santiago Bertotti has unveiled his latest project, the monolithic “Casa BP,” a striking residence designed to capture and frame elongated views of the surrounding landscape. Featured on Designboom, the home exemplifies a bold architectural approach that merges robust, sculptural forms with expansive sightlines, offering a new perspective on modern living in Argentina. Through its commanding presence and carefully orchestrated vistas, Casa BP redefines the relationship between structure and environment in contemporary residential design.
Santiago Bertotti Crafts Monolithic Casa BP to Showcase Argentina’s Expansive Landscapes
Argentine architect Santiago Bertotti has unveiled Casa BP, a monumental residence conceived to mirror the vastness of its surrounding landscapes. Embracing a robust monolithic form, the structure acts as a sculptural vantage point, meticulously oriented to capture the elongated vistas that stretch across the Argentine terrain. The house’s bold concrete facade and minimal apertures contrast with the expansive interior glazing, creating a dynamic dialogue between enclosure and openness. This thoughtful framing not only accentuates the breathtaking horizon but also immerses inhabitants in an intimate yet grand experience of place.
Innovative spatial planning and material choices underscore the home’s connection to its environment. Key features include:
- Linear layout: orchestrated to follow the land’s natural contours
- Integrated terraces: extending living spaces outward towards panoramic views
- Raw concrete surfaces: emphasizing texture and permanence
- Strategic openings: designed to maximize light and frame select views without compromising privacy
| Feature | Description | Material |
|---|---|---|
| Facade | Monolithic concrete shell | Exposed concrete |
| Windows | Long horizontal strips framing the landscape | Structural glass |
| Outdoor space | Terrace blending indoor/outdoor living | Wood decking |
Design Features Emphasize Elongated Views Through Strategic Framing and Minimalist Architecture
Santiago Bertotti’s Casa BP stands as a testament to minimalist architecture that boldly captures the sprawling Argentine landscape. The residence’s elongated geometric form acts as a natural frame, directing the occupant’s gaze toward panoramic vistas that unfurl beyond the horizon. Strategically positioned floor-to-ceiling glass panels allow uninterrupted visual connections between the interior and exterior, dissolving the boundaries between built space and nature. The careful use of raw concrete and dark steel complements the home’s sleek profile, while ensuring that natural light penetrates deep into the living areas without distraction.
Emphasizing simplicity and function, key design elements converge to highlight the home’s relationship with its environment:
- Linear axis: Aligns views with distant mountain ranges and open plains
- Recessed frames: Create shadowed contours that enhance depth perception
- Open-plan interiors: Encourage fluid movement and unobstructed sightlines
- Muted materials palette: Blends seamlessly with the surrounding topography
This orchestrated approach not only maximizes natural beauty but also cultivates a sense of timelessness, allowing the home to exist as an extension of the rugged Argentine terrain rather than an imposition upon it.
| Feature | Effect |
|---|---|
| Monolithic concrete façade | Anchors building, emphasizes solidity |
| Floor-to-ceiling glazing | Maximizes visual connection to landscape |
| Minimalist interior palette | Enhances feeling of spaciousness and calm |
| Longitudinal orientation | Frames sweeping views along the property axis |
Recommendations for Integrating Natural Surroundings in Modern Residential Design
Seamlessly bridging architecture with nature calls for a design approach that respects and accentuates the environment while delivering modern comfort. Integrating expansive glazing, as seen in Casa BP, allows natural light to flood interiors while framing uninterrupted views, creating a living experience intrinsically linked to the landscape. Moreover, positioning structural elements to align with natural sightlines enhances the sensation of openness without compromising privacy or shelter.
The following principles can guide architects and homeowners aiming to merge natural surroundings into contemporary residential projects:
- Prioritize orientation: Align primary rooms to capture optimal sunlight and panoramic vistas.
- Use natural materials: Incorporate stone, wood, or earth-toned finishes to harmonize with the site.
- Design fluid indoor-outdoor transitions: Utilize sliding doors, terraces, and courtyards to extend living spaces.
- Preserve existing vegetation: Integrate mature trees and landscape features as fundamental design components.
- Incorporate sustainable technologies: Employ passive cooling, rainwater harvesting, and native plants to reduce environmental impact.
| Design Element | Benefit | ||||||||
|---|---|---|---|---|---|---|---|---|---|
| Floor-to-ceiling glazing | Maximizes visual connection with landscape | ||||||||
| Monolithic materials | Creates a cohesive, sculptural form | ||||||||
| Natural interior finishes | It looks like your table is incomplete for the last row under “Benefit.” Here’s the completed row and the full table in a clean, formatted way for you:
If you want me to assist you further with enhancing or continuing this content, just let me know! The ConclusionSantiago Bertotti’s design for Casa BP exemplifies a thoughtful fusion of modern minimalism and environmental harmony, capturing the essence of Argentina’s landscape through its striking monolithic form. By framing elongated views and integrating the natural surroundings into the living experience, the project sets a new standard for residential architecture in the region. As Casa BP comes to life, it not only showcases Bertotti’s architectural vision but also highlights the growing trend of designing homes that prioritize both aesthetic impact and contextual sensitivity. |




